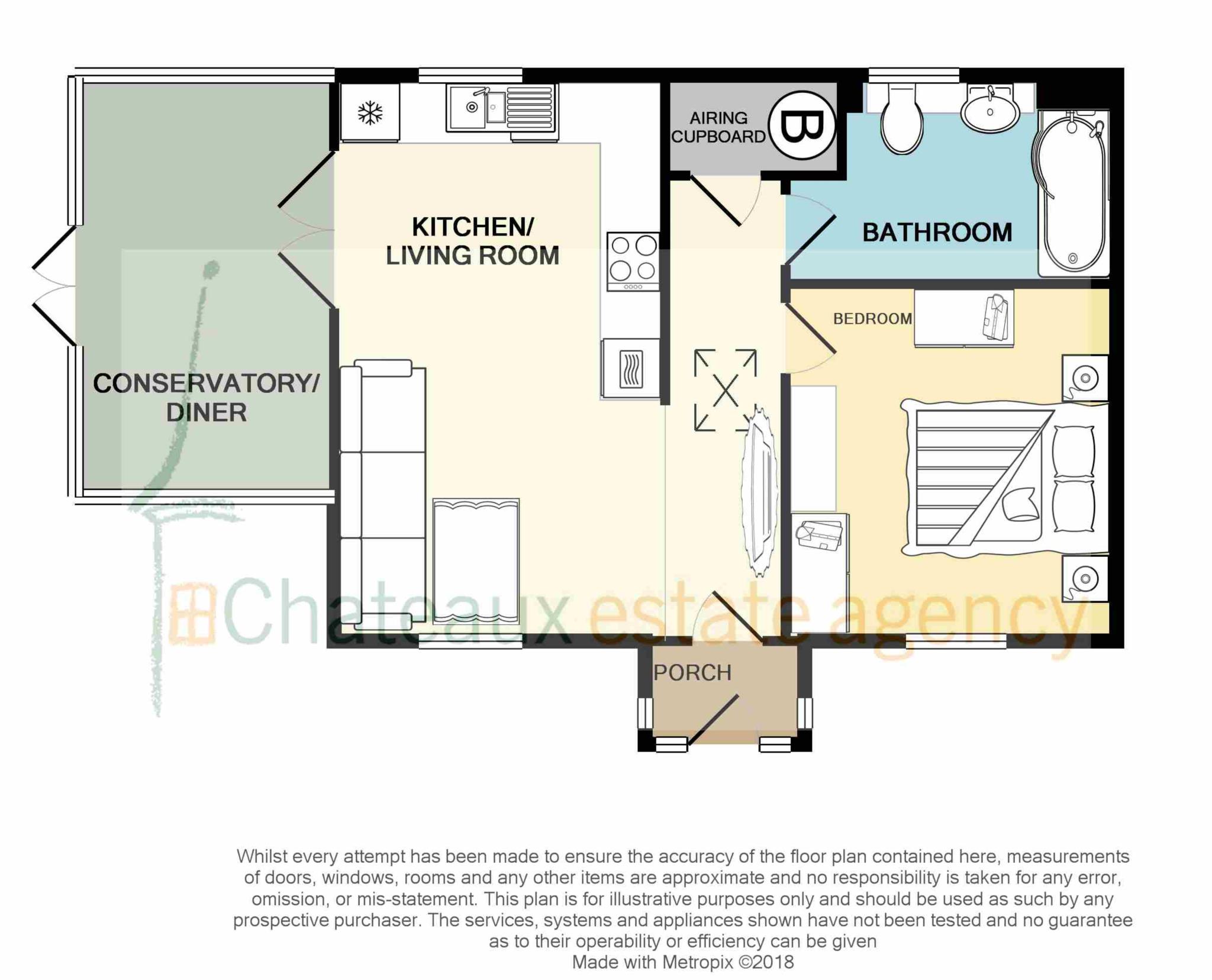- Cavity built, detached one bedroom bungalow.
- Either a great starter home or down size property.
- Close to shops, amenities and Grand Harve.
- Double bedroom, bathroom, kitchen/living room and conservatory.
- Enclosed garden and brick paved driveway with plenty parking.
- Perry's Guide - Page 10 A1
Chateaux Estates are pleased to offer to the market 'La Belle Maison' either a great starter or down sizing home in a very convenient position being situated close to L' Islet Village with it's local shops and amenities along with Grand Harve bay. This cavity built bungalow offers open plan kitchen/living space, a good double bedroom, walk in shower room and conservatory/dining room. The wrap around garden is mainly laid to lawn with a good sized decked area immediately outside the conservatory and parking for numerous cars.
ENTRANCE PORCH
Half glazed uPVC door to front with glazed panel above showing off the vaulted ceiling. A half glazed door leads into;
KITCHEN/LIVING - 5.64m (18'6") x 4.62m (15'2") Max
Well proportioned living area with doors off to bedroom, bathroom, cylinder cupboard. `L` shaped kitchen fitted with a range of wall and base units in cream with oak effect laminate worktops over. Neff integrated appliances include eye level oven & grill, ceramic hob with extractor over, fridge/freezer, slimline dishwasher and Hotpoint washer/dryer. Feature vaulted ceiling, wooden flooring and hatch to loft space. Double doors to conservatory with windows to front and rear.
CONSERVATORY/DINER - 4.19m (13'9") x 2.58m (8'6")
Ideally placed for dining and room for seating too. Double doors lead out to a decked area and garden in turn. Tiled floor.
BEDROOM - 3.56m (11'8") x 3.3m (10'10")
Double bedroom with space for bedroom furniture. Window to front.
SHOWER ROOM - 3.28m (10'9") Max x 1.93m (6'4")
3 piece suite in white comprising walk in shower, wash hand basin and WC set on vanity unit. Heated towel rail and Envirovent extractor fan. Window to rear. Fully tiled.
CYLINDER CUPBOARD
Cupboard housing cylinder along with electrics and underfloor heating controls.
EXTERIOR
Fully enclosed garden including nice sized decked area to side housing a resin shed with lawned area to rear and other side. Brick paved driveway providing parking for numerous cars.
TRP: 73
Notice
Please note we have not tested any apparatus, fixtures, fittings, or services. Interested parties must undertake their own investigation into the working order of these items. All measurements are approximate and photographs provided for guidance only.

| Utility |
Supply Type |
| Electric |
|
| Gas |
|
| Water |
|
| Sewerage |
|
| Broadband |
|
| Telephone |
|
| Other Items |
Description |
| Heating |
|
| Garden/Outside Space |
|
| Parking |
|
| Garage |
|
| Broadband Coverage |
Highest Available Download Speed |
Highest Available Upload Speed |
| Standard |
|
|
| Superfast |
|
|
| Ultrafast |
|
|
| Mobile Coverage |
Indoor Voice |
Indoor Data |
Outdoor Voice |
Outdoor Data |
| EE |
|
|
|
|
| Three |
|
|
|
|
| O2 |
|
|
|
|
| Vodafone |
|
|
|
|
Broadband and Mobile coverage information supplied by Ofcom.